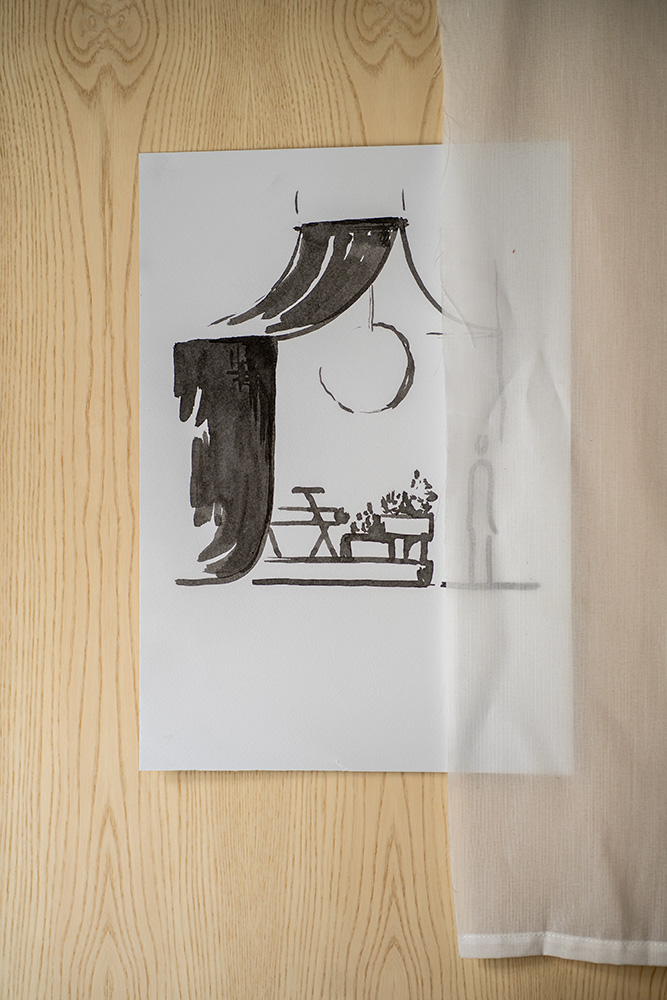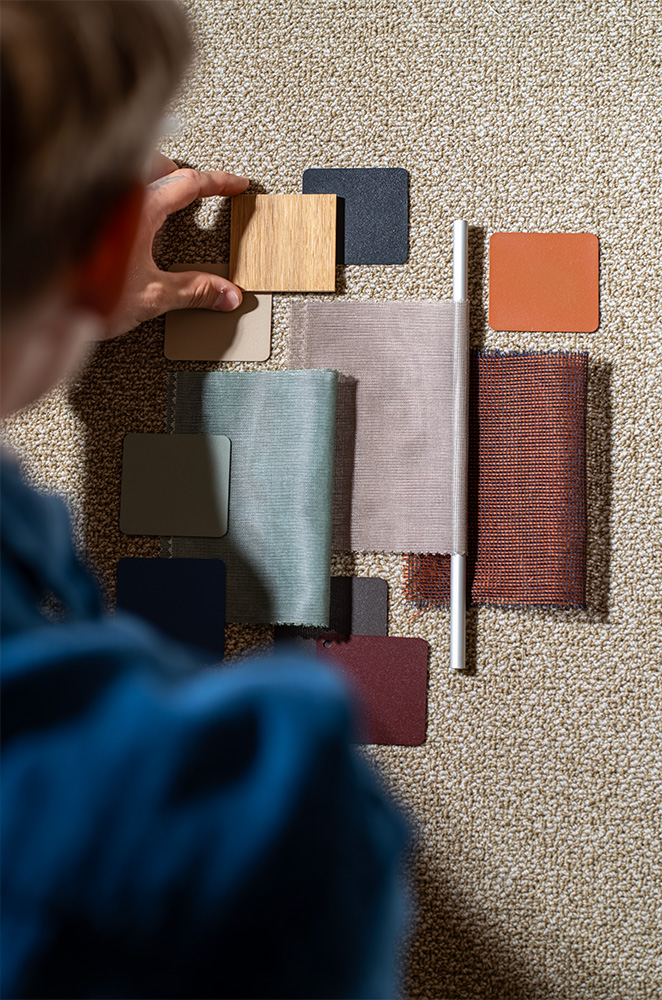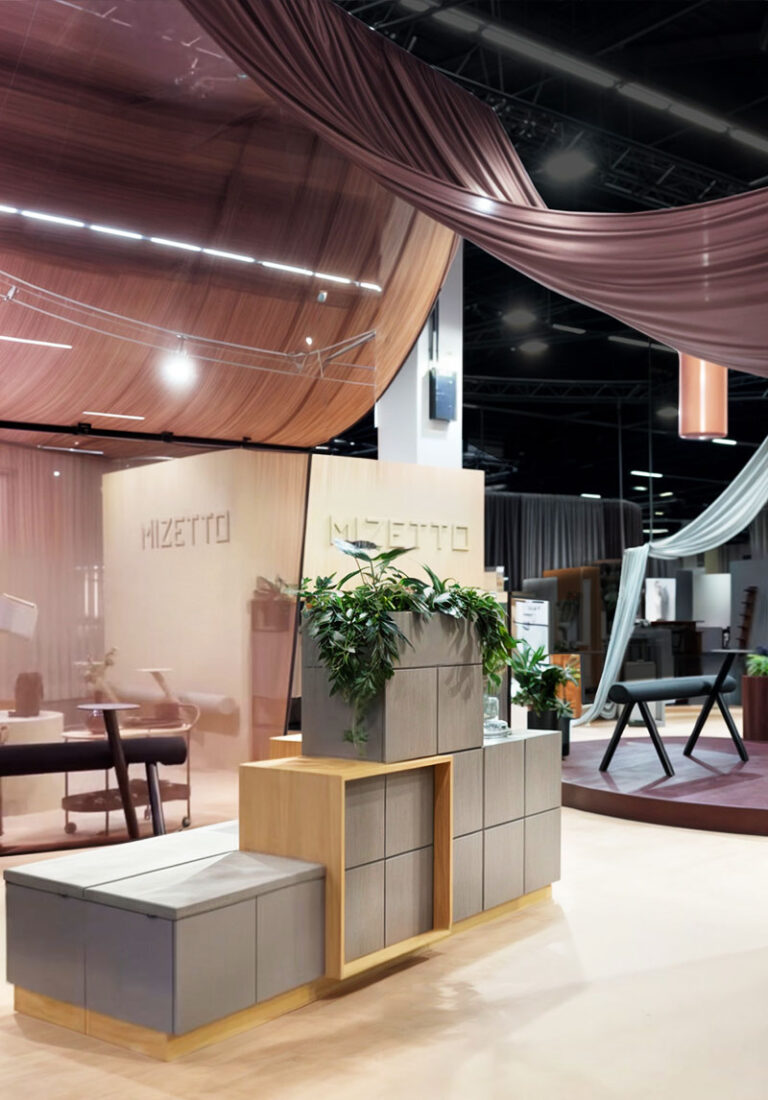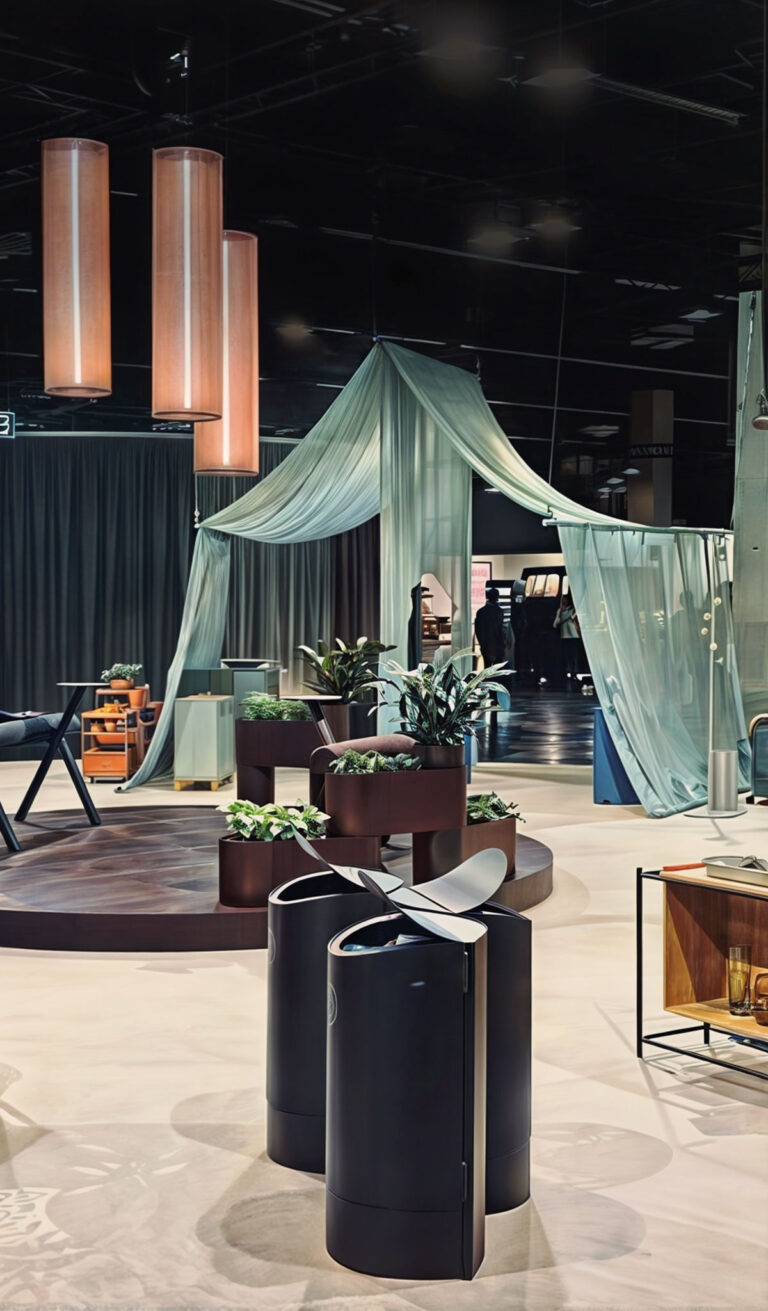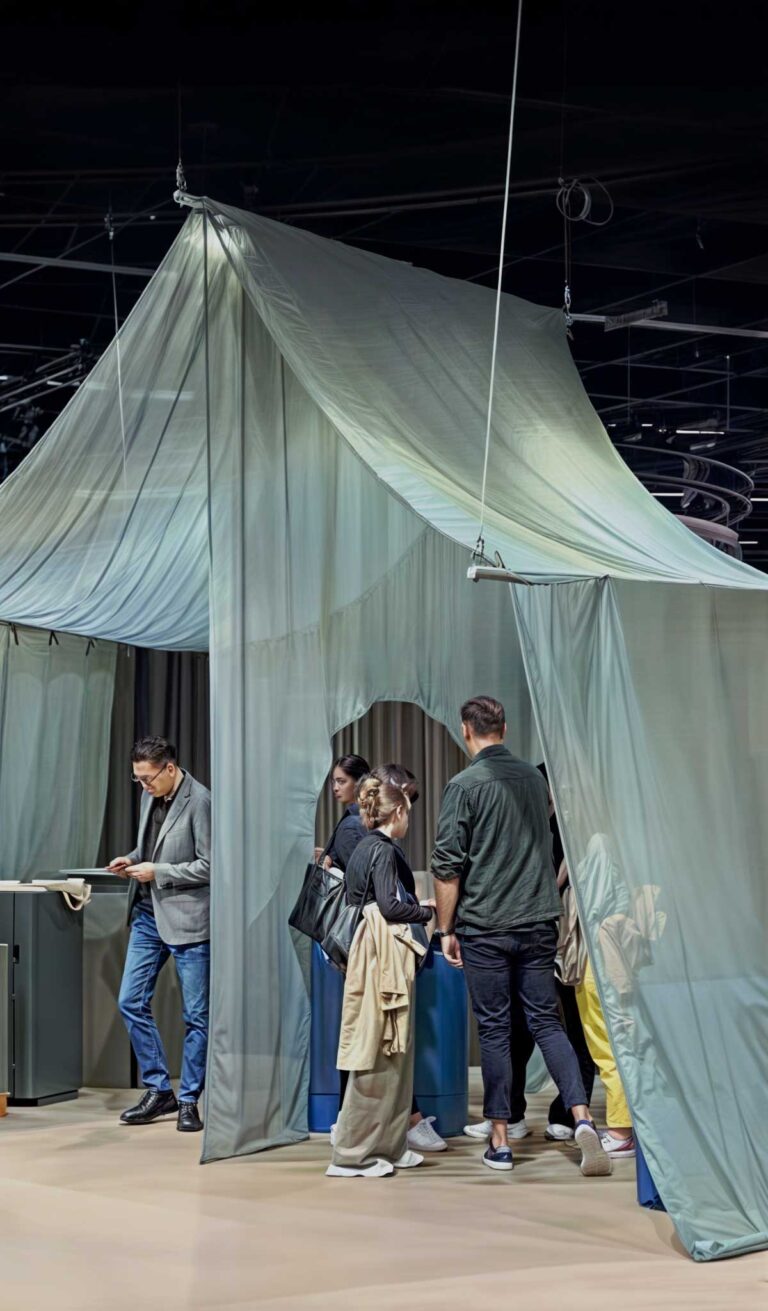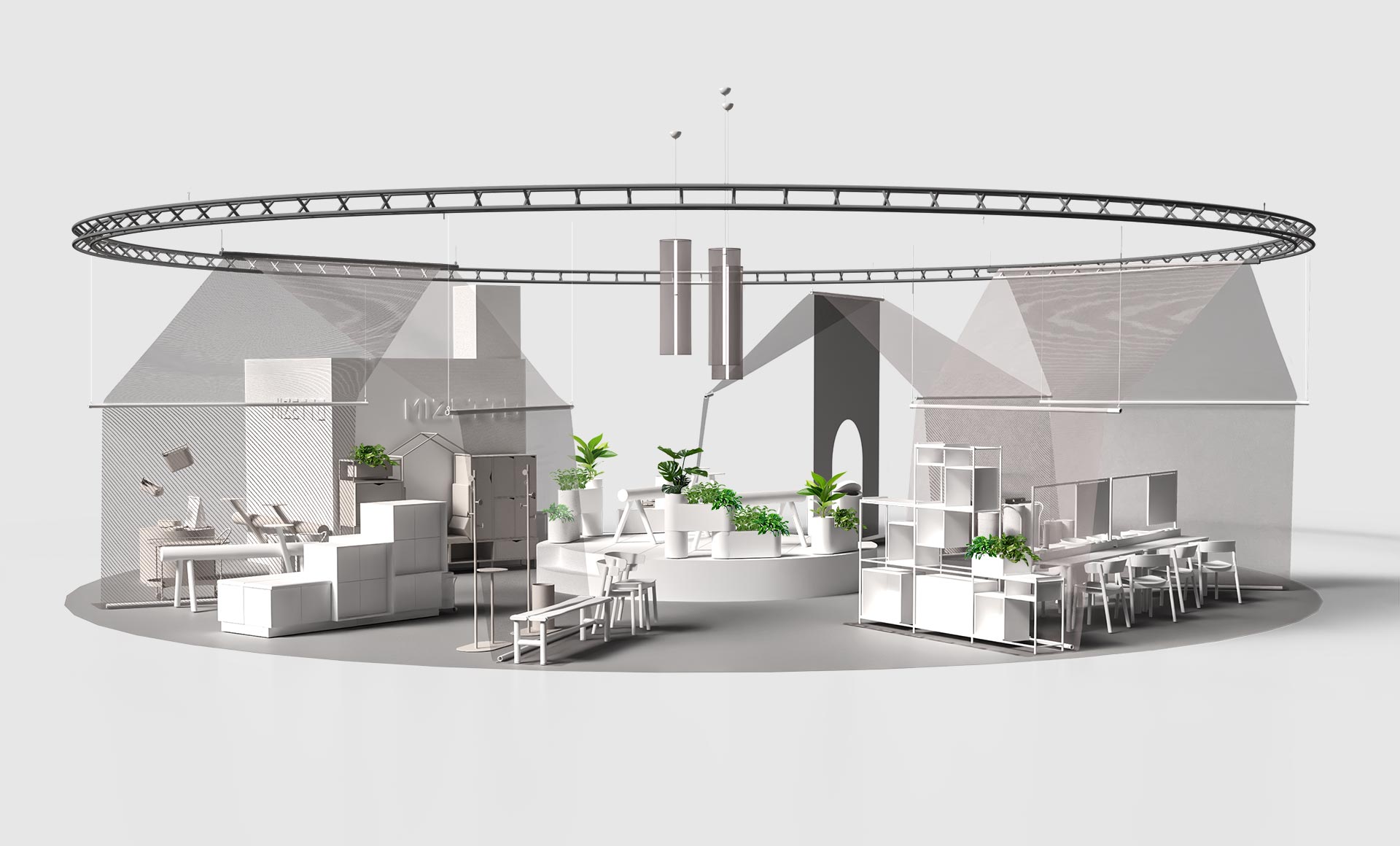
Pavillion
Imagine a space where every angle offers a new perspective. Our design for Mizetto’s stand at Orgatec 2024 was a bold experiment in circular architecture. This unique approach not only challenged conventional exhibition stand design but also provided a dynamic and inviting environment for visitors.
The circular layout encouraged exploration, allowing visitors to enter from multiple points and discover the space gradually. To create a sense of intimacy within this open layout, we introduced a series of flowing, translucent fabrics. These fabrics were suspended like three grand tents, defining distinct zones while maintaining visual connectivity. Each zone provided a unique atmosphere, inviting visitors to pause, engage, and explore.
At the heart of the pavilion, an elevated platform served as a gathering place for deeper conversations and more intimate interactions. This central hub became a focal point, drawing visitors in and fostering a sense of community.
The Mizetto Pavilion was more than just an exhibition stand; it was a journey into innovation. By combining the fluidity of a circular design with the intimacy of defined spaces, we created an environment that was both inspiring and functional.
CLIENT: Mizetto (2024)
DISCIPLINES: Concept development, art direction
